Bear with me as I’m in the process of organizing and uploading all my projects - select work is available below. Please contact me directly using the link above and I’ll be happy to arrange in-person walkthroughs of projects and provide references.
1960s Full Remodel
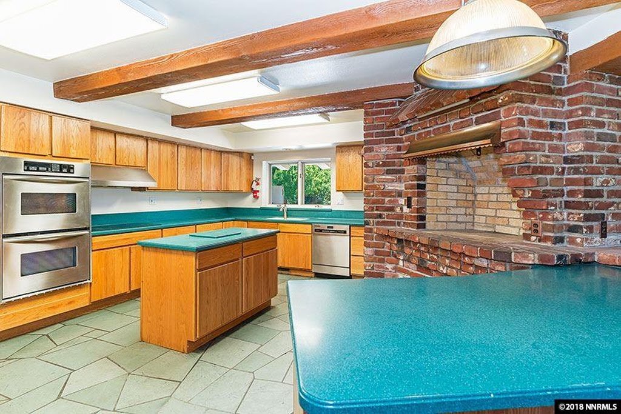
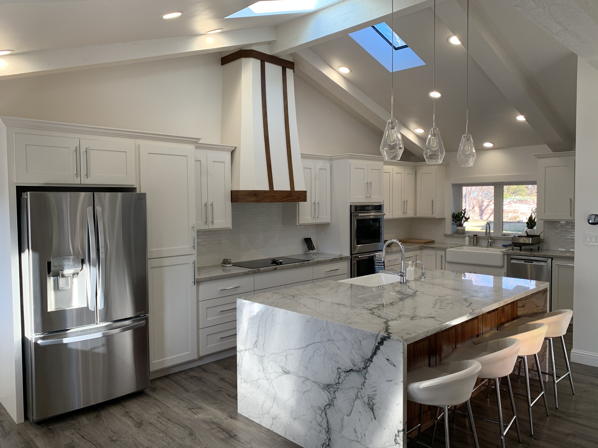
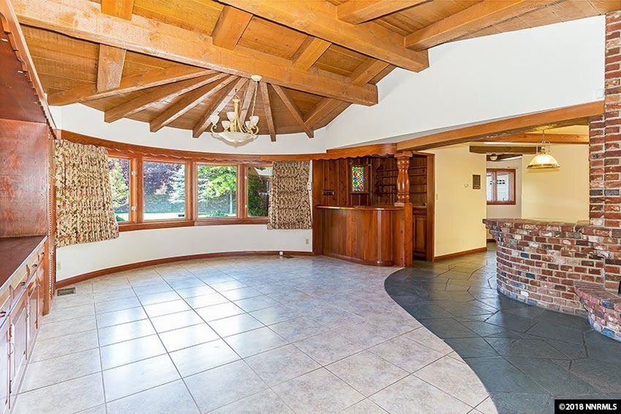
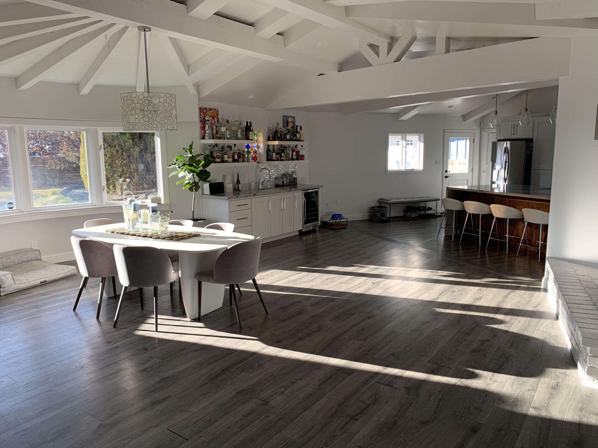
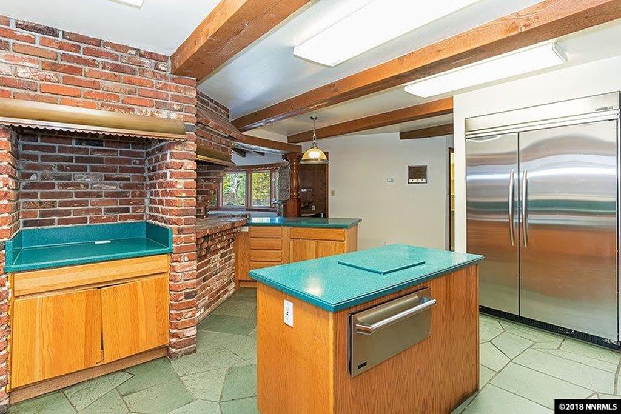

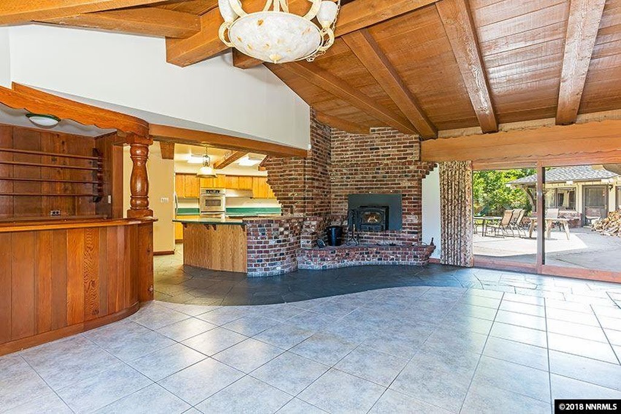
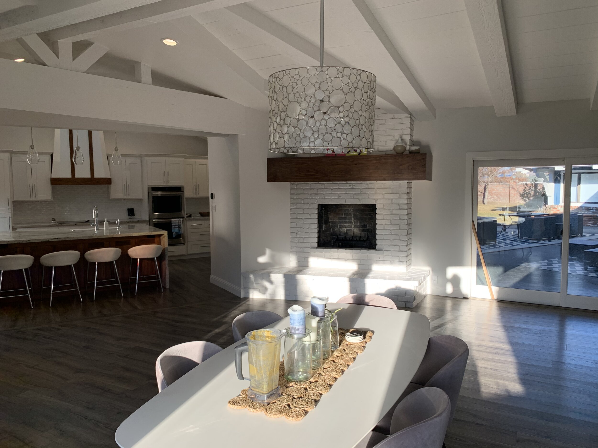
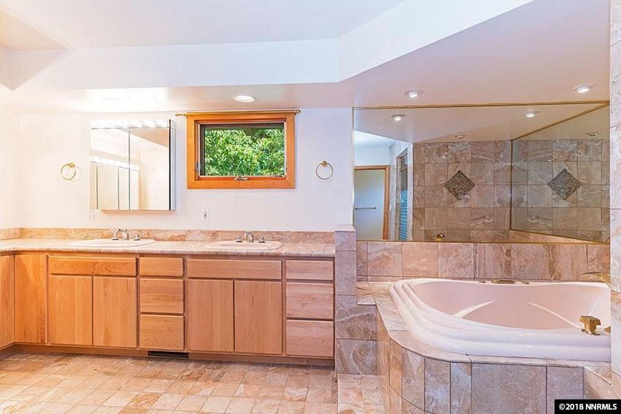
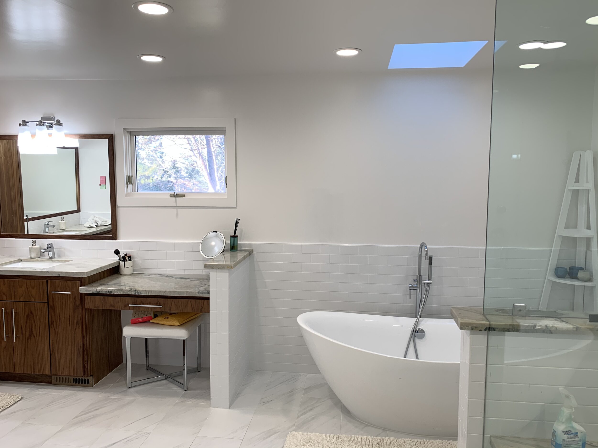

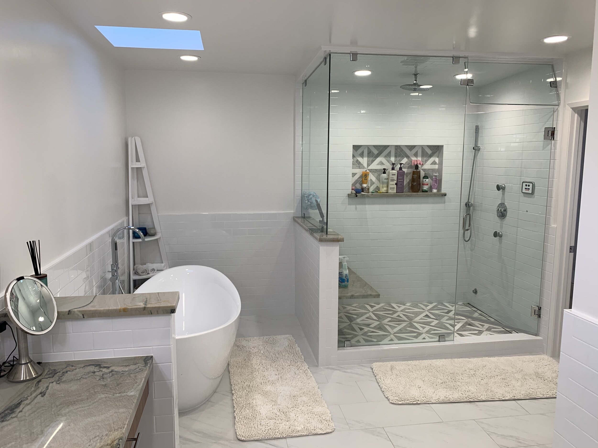
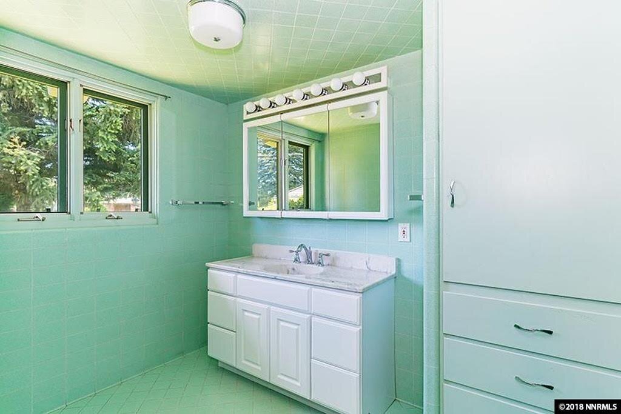
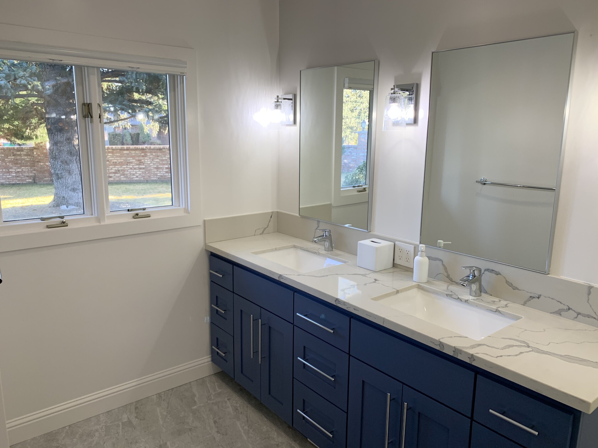
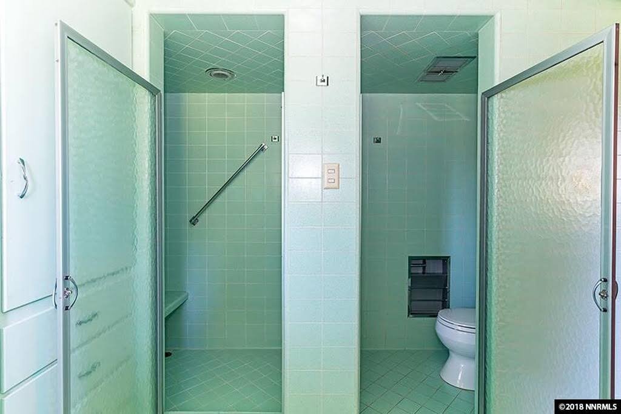
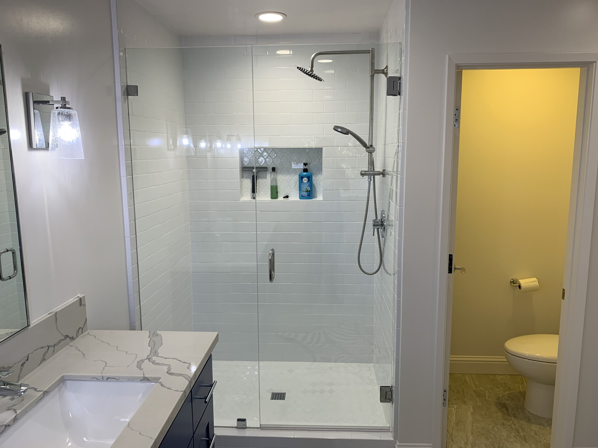
This project was a 5 month, 4000 sq ft full tear-down and remodel of a 5 bd, 4.5 ba 1960s home in SouthWest Reno. Virtually every room was gutted down to studs and rebuilt. We removed and replaced everything of significance in the home, bringing a classic structure to the modern age: full electrical rewiring, plumbing, sewer, HVAC, and all fit-and-finish. This custom remodel also involved some significant structural work in the kitchen working closely with a structural engineer to reframe around the demolished fireplace and provide support to the newly opened ceiling. We were able to accomplish this in a creative way that maintained foundational integrity while adhering to the modern aesthetic and open feel that the client desired.
Kitchen and Basement Update
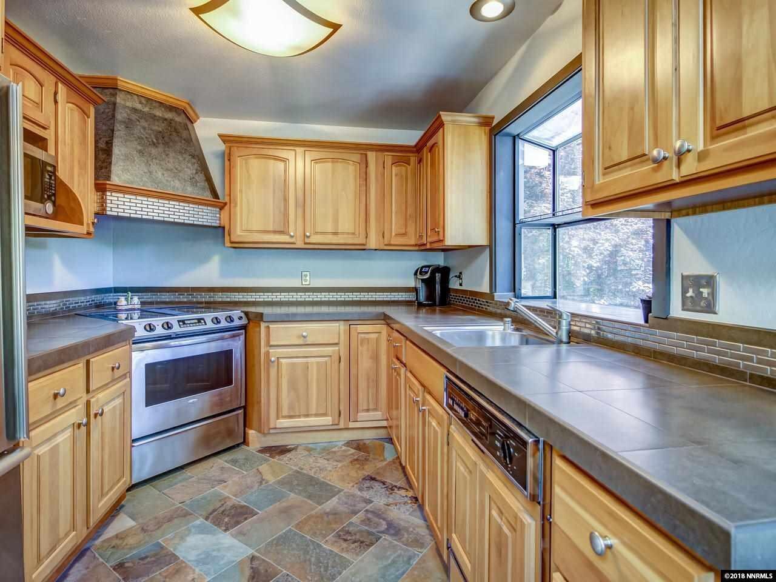
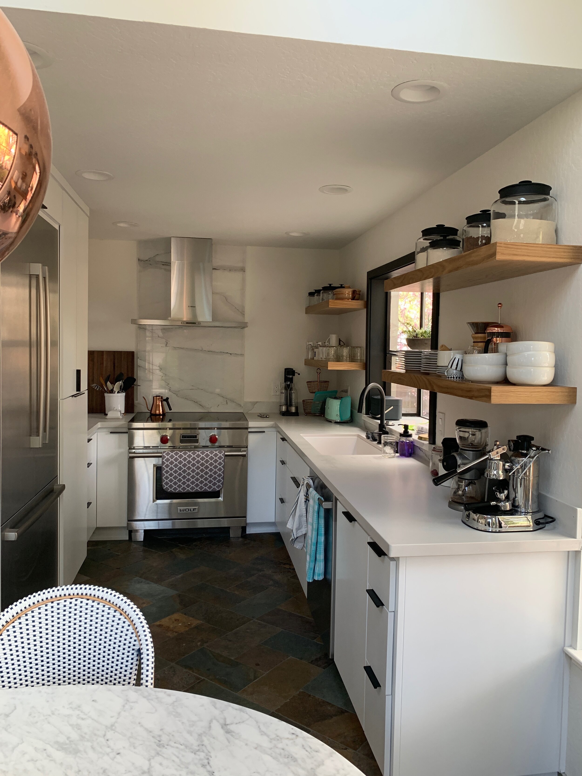
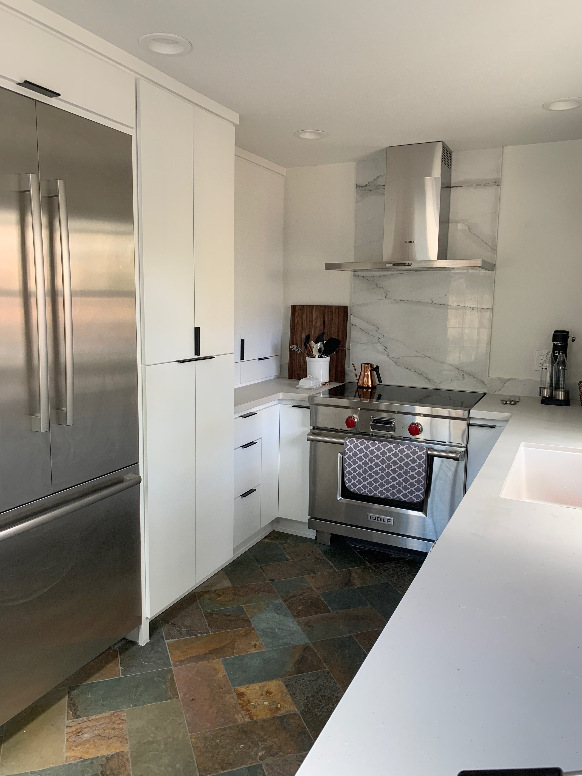
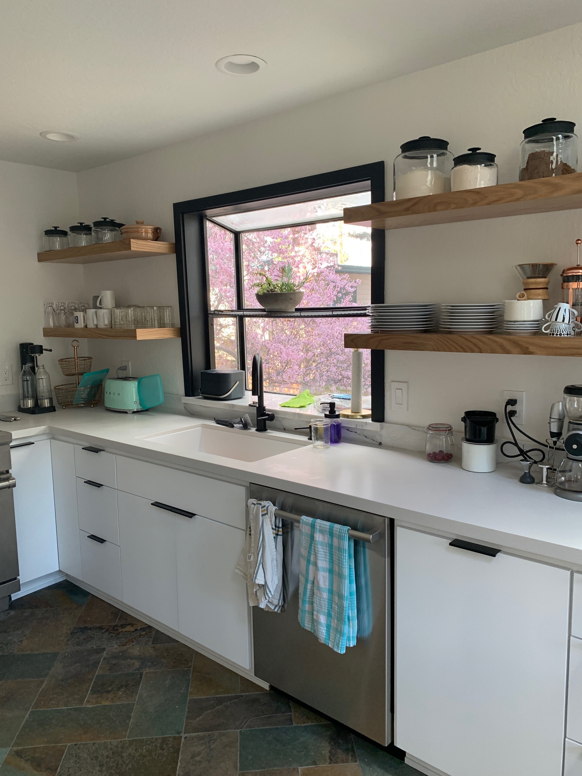
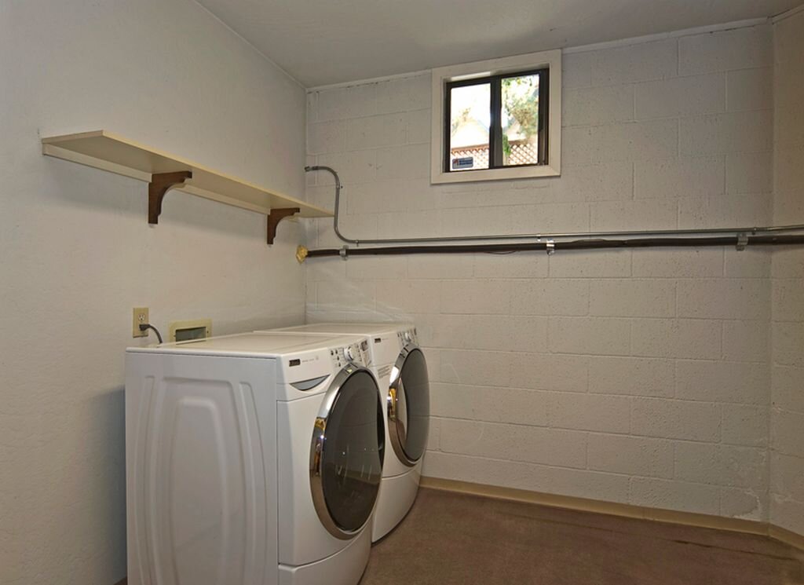
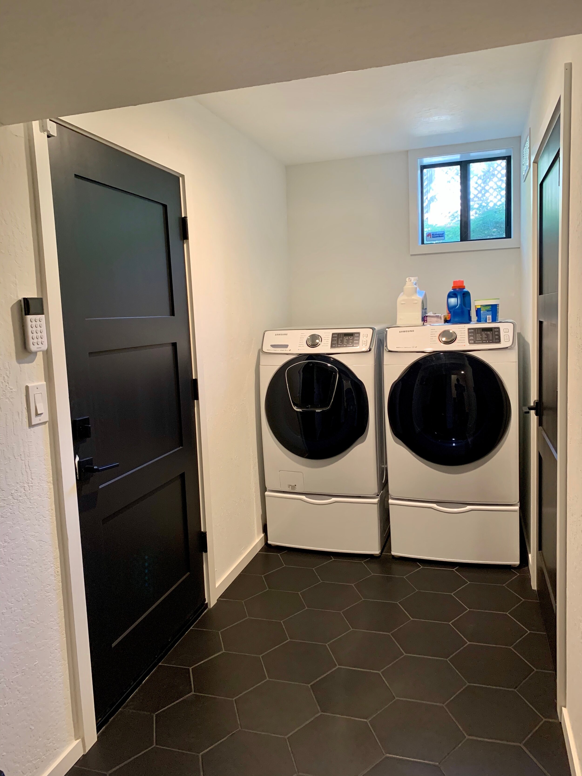
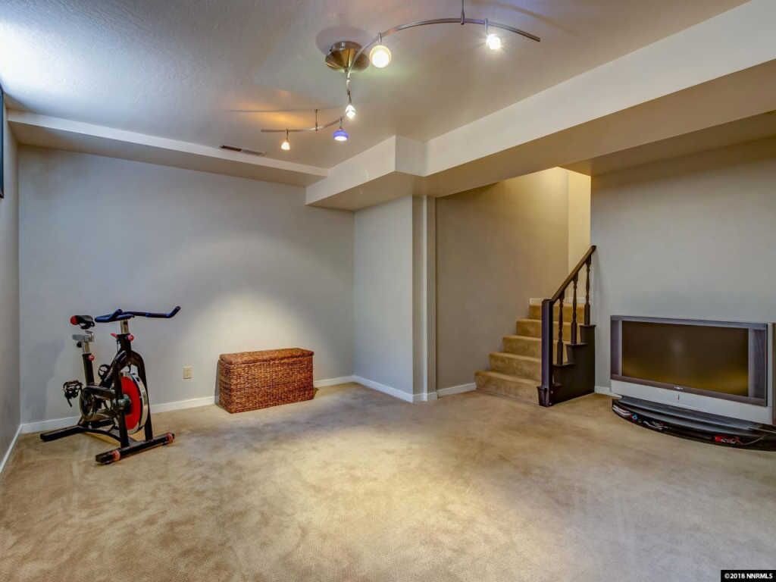
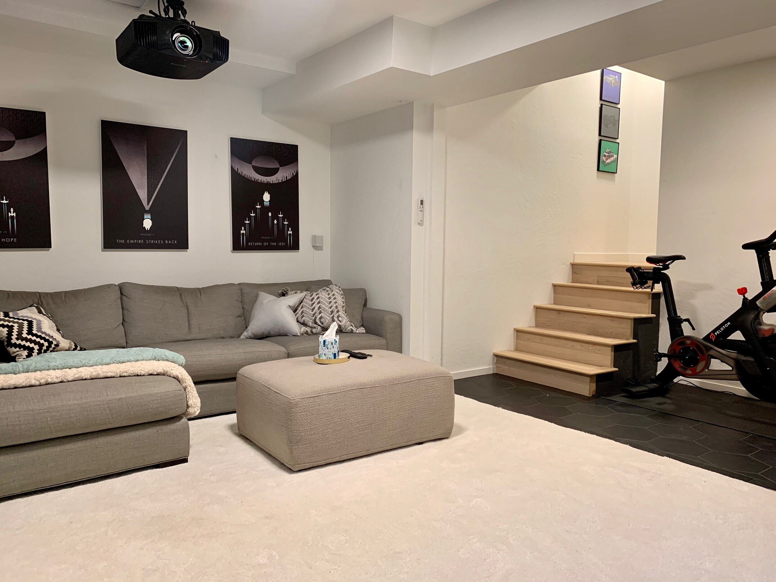
A good example of a smaller, but extensive home remodel. The focus was on fit and finish, but with thought put into maximizing the smaller space. Functional considerations including moving the range and associated venting along with the basement laundry plumbing. The owner of this house is a designer so the process involved fairly detailed communication to ensure the vision was understood and executed to her standards.
Basement Remodel
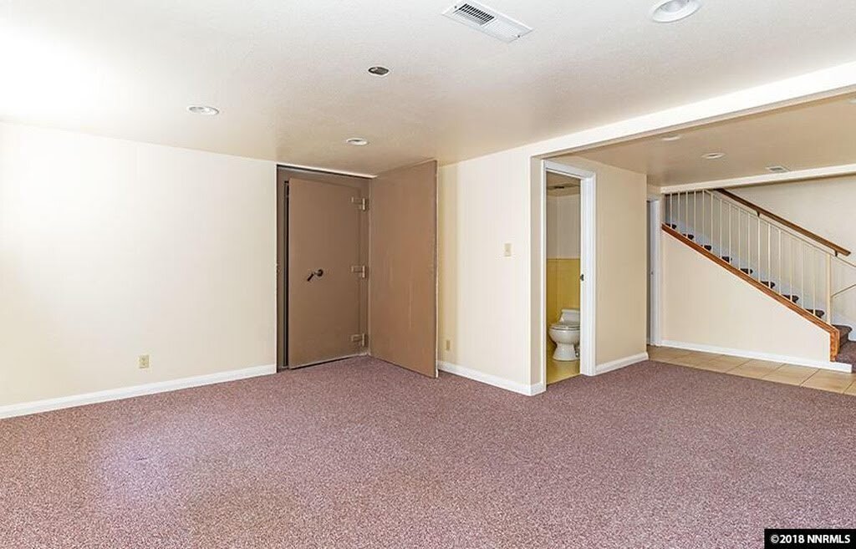
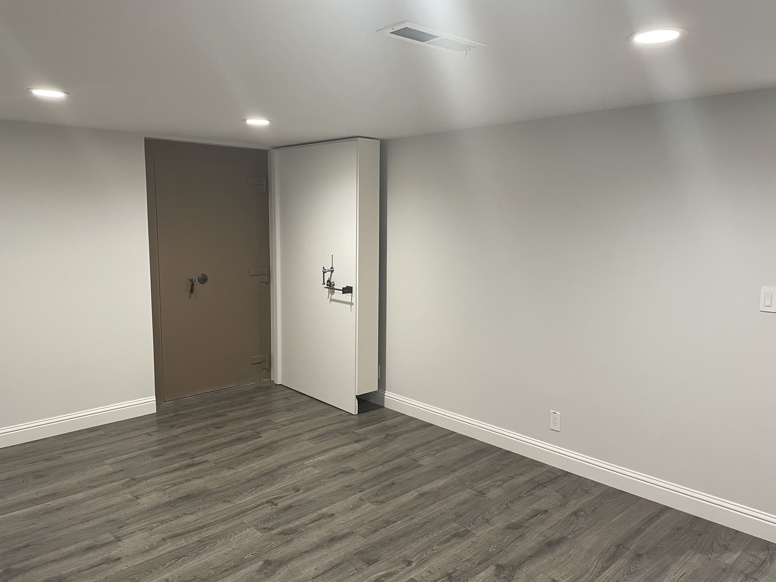
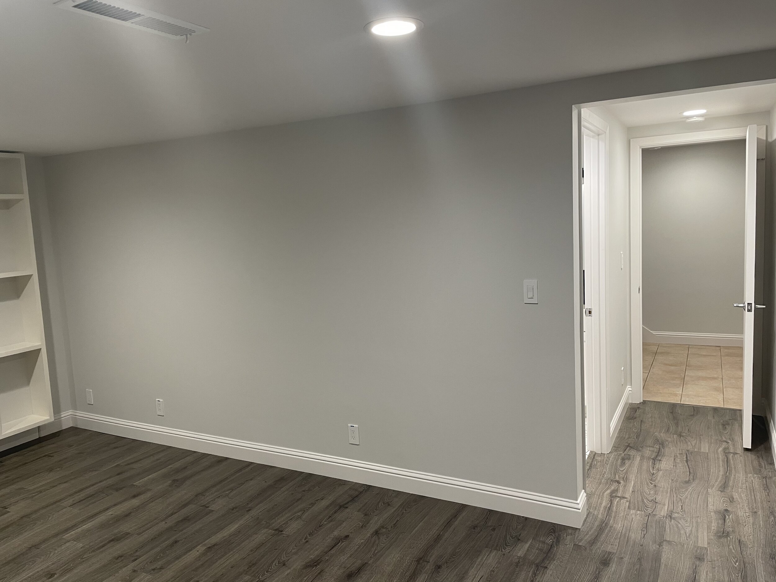
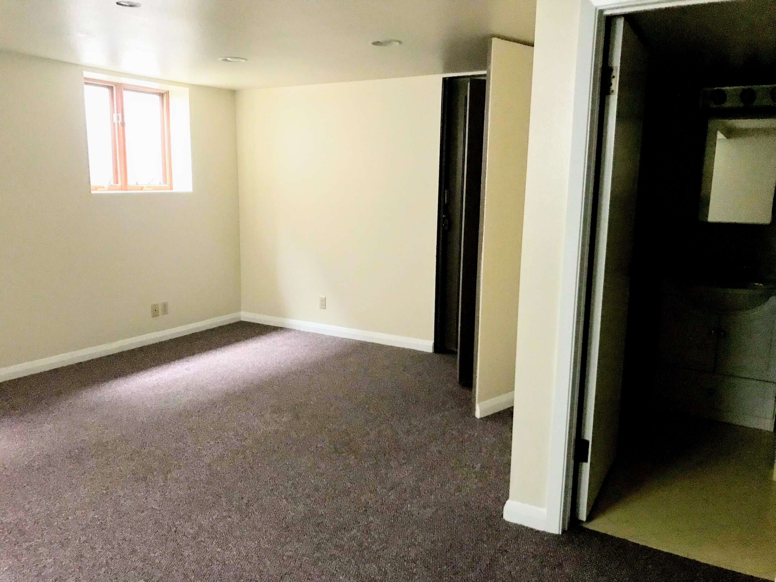
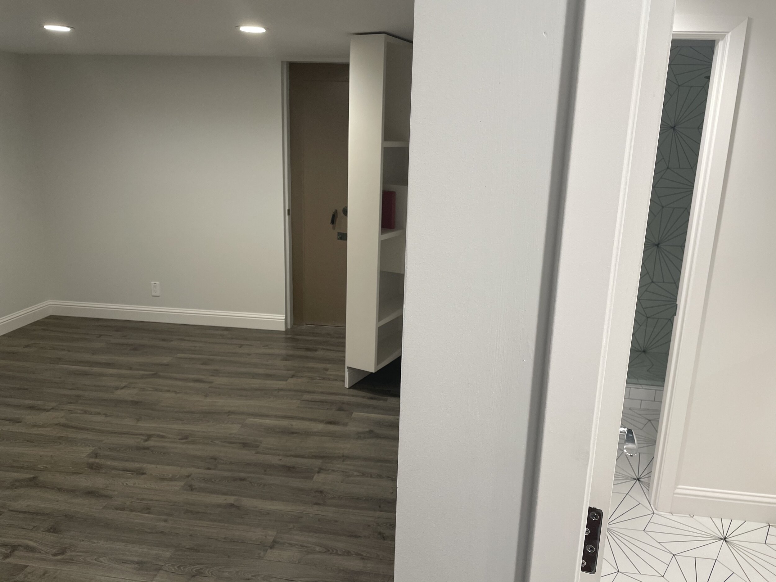

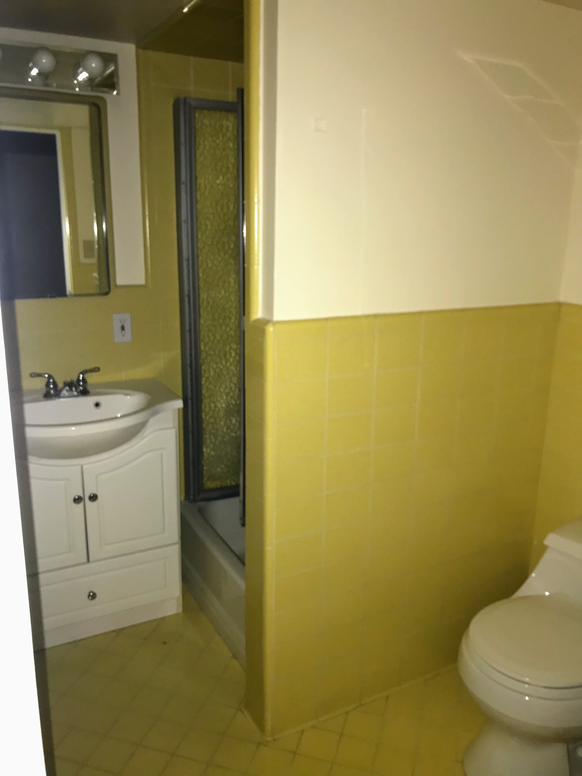


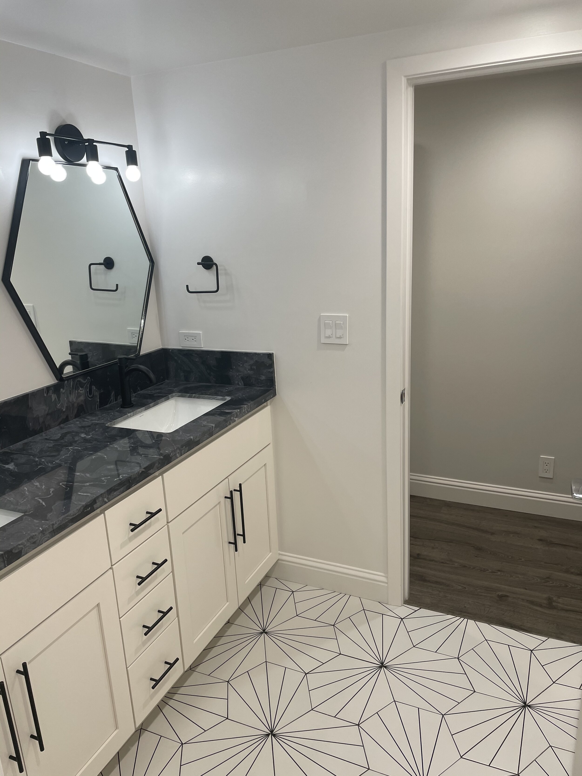
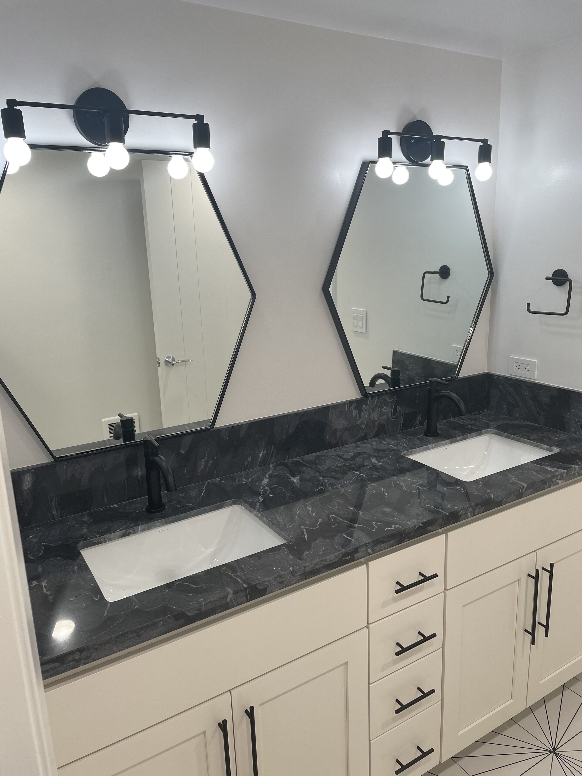
Modernized an open basement den into a master en-suite. We closed off the open end of the basement and utilized some of that space to expand the footprint of the existing bathroom. The original bathroom was gutted down to the studs and re-imagined with a large step-in shower spanning the entire back wall. Double vanities with custom mirrors were put into the expanded space with a privacy door separating it from the shower and toilet. The bedroom was updated with new floors and a custom built bookshelf with a hidden door for the safe.